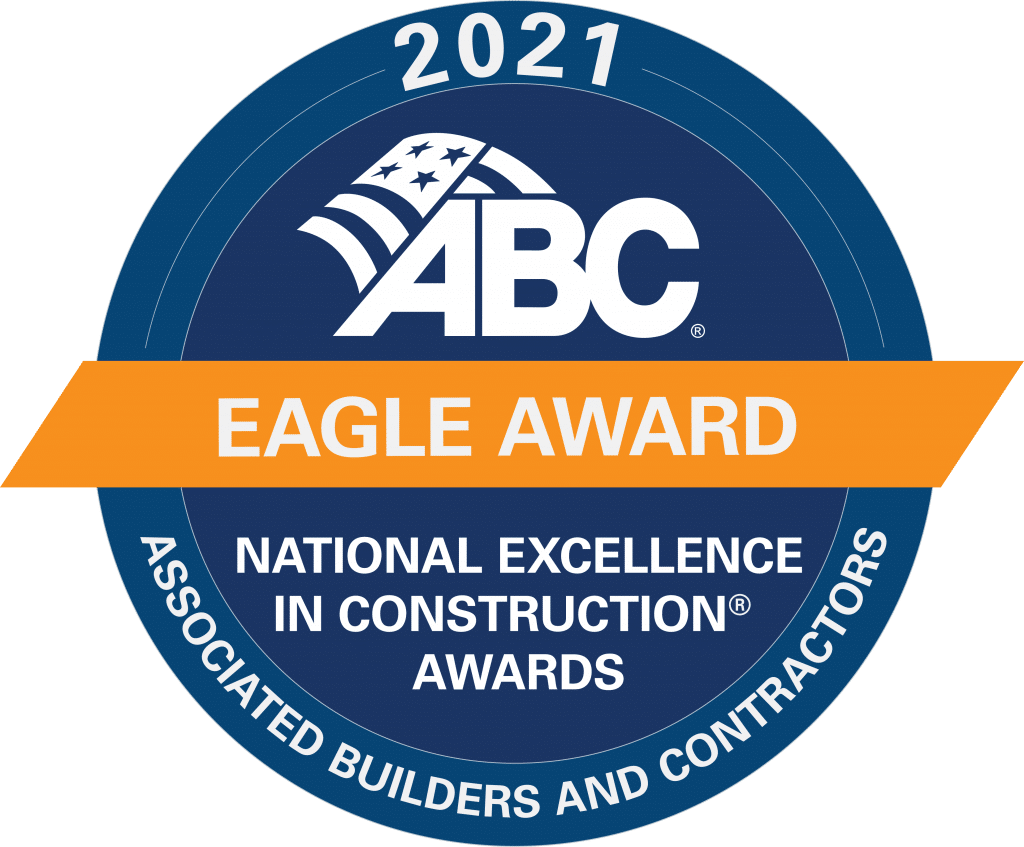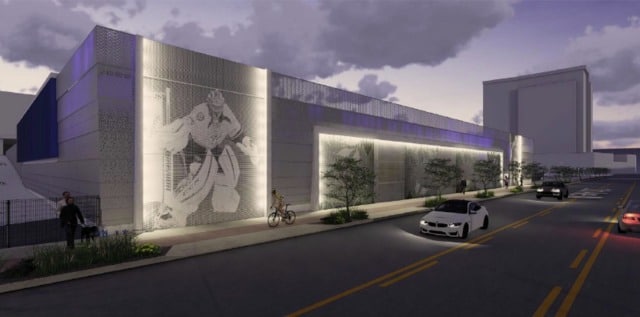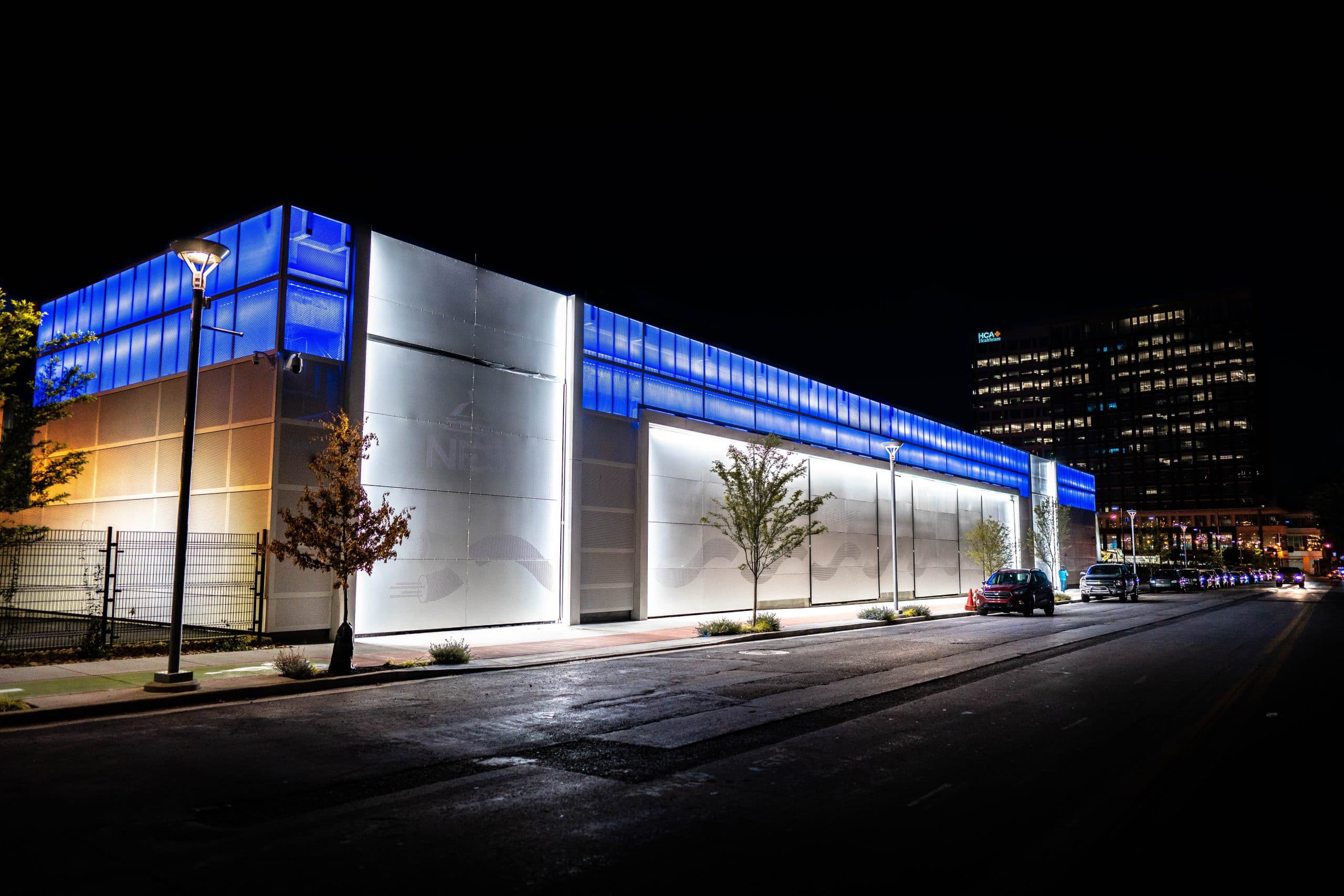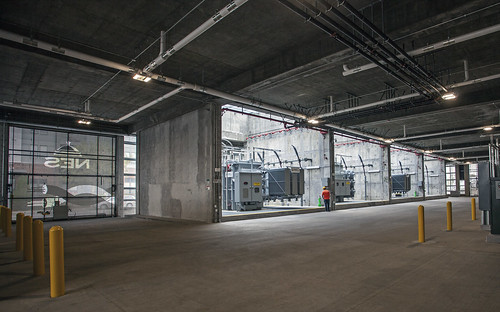
We are excited to announce that our work on the NES 11th Avenue Substation and Parking Garage has earned our company a National Excellence in Construction® Eagle Award, presented during ABC Convention 2022 in San Antonio, on March 16. The EIC awards are the construction industry’s leading national competition that honors general and specialty contractors for world-class, safe and innovative construction projects from across the nation.
This national EIC award honors every member of the construction team, including the contractor, owner, architect and engineer. The winning projects are judged on complexity, attractiveness, unique challenges overcome, completion time, workmanship, innovation and safety.
A panel of industry experts served as the competition’s judges. This year’s judges included representatives from the Smithsonian Facilities Construction Division, Construction Management Association of America, Engineering News-Record, Design-Build Institute of America, University Research Institute and various construction-related firms nationwide.
NES 11th Ave Substation & Parking Garage Project Summary
The Site
The substation site is on Nashville Electric Service’s main campus and covers nearly half of the NES Headquarters Parking lot on 11th Avenue South between Church Street and Haynes Ave. The tight urban site is also located directly across the street from a multi-family residential property. Additionally, construction of a multi-tower, 10-story office building for Asurion was happening simultaneously less than one block away from our site. This presented challenges in locating lay down areas for materials and parking for our employees.
We were able to utilize a portion of NES’s campus and once we closed in our building, we were able to relocate most of our materials to the site and stored them inside the facility.

A Need for More Power
The new structure replaced a 70-year old substation that was located about a block away. Nashville has been booming for the past decade and with the increase in load, the utility had to do something. The old substation occupied about three-quarters of an acre and had three 69-kV lines, three transformers and eleven distribution circuits. The new substation has four transformers and the ability to add a fourth transmission line and an additional 13 distribution circuits. Additionally, by relocating the substation to the 11th Ave site, it made way for the new Amazon Operations Center of Excellence.
An Eye for Aesthetics
Developers and municipalities are taking advantage of brownfield sites, underdeveloped areas and opportunity zones to spur economic development on otherwise unusable land. Cleaning up and reusing these sites can improve air and water quality, public health and safety, facilitate job growth and provide neighborhood character. In the instance of Nashville, the old substation will make way for the new Amazon Operations Center of Excellence and conceal what was previously an NES storage lot in the Gulch.
While these sites provide many benefits, they tend to have undesirable elements such as utility infrastructure which is necessary to function. The design work was completed by the Nashville office of Moody Nolan Architects. Creatively integrating large, typically unattractive infrastructure into the built environment, such as this, has become a trend around the country.
With an eye towards aesthetics, Nashville Electric Service took the extra step to build a screening structure for the new substation, marking the latest example of public power utilities working to minimize the eyesore aspect of electric infrastructure.
This site is the second substation for which NES has built an enclosure to improve the aesthetics of the site. The first was for a new substation that was built near the city’s convention center about 10 years ago.
Building Codes Woes
Nashville’s building code requires active ground floor use for any new structure, but accommodating this would offer a small footprint for a retail space.
“We are a metro agency, maintaining a level of autonomy, the city was looking at us like any other private developer. – Daniel Johnson, NES Engineering Supervisor
In order to move forward with the project, NES applied for a variance and in the end won it, in part, because NES agreed to underground two blocks of overhead lines along the edge of the site to improve the street-scape.
In the end, the enclosed structure improved the aesthetics of the site and having the substation out of the elements and further from public access also improves reliability and safety.
Construction Challenges & Unique Features
Unsuitable Soils: Prior to starting construction, we had to employ site remediation strategies due to unsuitable soils. Many downtown Nashville sites require soil remediation due to the long history of industrial use prior to the commercialization of the downtown area.
Over 80 dump truck loads of soil and rock were removed from the site and taken to a designated and approved land fill and fill soils were then brought in to build the site back up.
Site Constrictions: Space on construction sites has become more and more critical; we have concrete trucks, excavators, scissor lifts, aerial lifts, etc. constantly performing tasks in and around the work area with multiple trades performing work simultaneously.
The importance of workspace management cannot be overstated due to its effect on safety and productivity issues. Communication and coordination between contractors is essential as the site becomes more congested. Conversations about allocation of workspaces, the detection of conflicts both in schedules and workspaces, and the visualization and resolution of conflicts are imperative to the successful completion of the project.
At one point in time, we had two cranes operating simultaneously, one on the north side of the site and the other on the south end, to keep our schedule on track. This was no easy feat given the size of the site and nature of work going on. Due to labor shortages, and difficulties with a subcontractor, one of our on-site superintendents ended up operating one of the cranes for most of the project.
Custom Metal Panels: As previously mentioned, providing an aesthetically pleasing facility was of importance to NES. The custom metal wall panels went through six hard changes from a design standpoint. Originally, the panels were to pay an ode to Nashville’s unique character. As you can see in the original rendering, Nashville Predators goaltender Pekka Rinne was featured. After several rounds of design changes and pricing, NES landed on a superflat matte white panel, which was custom color matched to their brand guides, showcasing the slogan “true power starts with unity.” The lead time for production of these panels took several months. They were produced in Georgia, shipped to Florida for color match paint, and then brought to Nashville for installation.
Confined Spaces: Due to the uniqueness of this structure, we had to have six of our employees participate in the confined work spaces course and get certified; our Lead Superintendent held the competent person certification for the remainder of on-site workers. There were multiple locations throughout this facility that required work in confined spaces including the vault areas, the basement and the duct banks.
Additionally, since the construction of the substation was enclosed, we had to use a self-adhering membrane on the low roof to prevent fumes from taking over the enclosed space. It was more expensive, but this was the best option to meet OSHA requirements.
Alternative Materials: The drawings and building specs called for a galvanized mesh to be placed above the four transformers in the building. As a value engineering item, our field team proposed using metal grates instead. The metal grates provided a significant cost savings and a savings in schedule; we were able to have the metal grates on site for installation several weeks before the galvanized mesh would’ve been available.
CO2 Fire Suppression System: This fire suppression system is designed to suppress or extinguish a fire in a sensitive environment where water from a fire sprinkler is not a desired extinguishing agent. A fire needs oxygen, fuel, and heat to continue to burn. By eliminating one of these three elements, a fire can be suppressed or extinguished. While some suppression agents reduce the heat of the fire, a CO2 fire suppression system eliminates the oxygen to suppress the fire. When the suppression system detects smoke or fire, it then releases the CO2 agent into the space it is protecting. The CO2 level in the space quickly increases as the oxygen level quickly drops causing the fire to be suppressed or extinguished.
The CO2 Fire Suppression System in the NES Substation is the largest ever installed in Nashville. It features a 26 ton tank and 36 heads over each transformer. Once the system was installed, we had to run a “dump test” to ensure proper function. For the test, we had to completely shut down the street in font of the building – it takes approximately 30 seconds for each bay to completely dump the CO2.
Duct Bank Construction: The construction of the duct banks was one of the most challenging parts of this project. A duct bank refers to a group of electrical conduits that provide pathways and protection for electrical wiring. Duct banks are typically installed underground for large buildings that require substantial wiring. The duct banks in this particular facility required 246 penetrations throughout the switchgear slab.
Street-scape: As part of the variance agreement to pass building codes, NES committed to burying 2 blocks of overhead power lines and adding a manicured sidewalk in front of the building along 11th Avenue. The street-scape was included in our scope of work and consisted of 4,000 linear feet (3/4 mile) of sidewalk and urban land development.
Working Through a Pandemic: 2020 brought a lot of unforeseen challenges to people and businesses across the world. While the construction industry was deemed “essential” it wasn’t without it’s own set of challenges.
The NES Substation project was our first to get hit with multiple cases of COVID-19. Luckily, on this job site we were able to act quickly and implement protocols established by our TWF COVID-19 Committee. Workers who tested positive, or were in close contact with someone who tested positive, were sent home immediately to quarantine. We were able to get alternate crews in to work in order to keep the job moving; we kept subcontractor crews separate from each other and staggered work schedules to help enforce distancing and minimize contamination. We did not experience any shut downs or lost days due to COVID-19 on this job.
Culture of Safety
Safety isn’t just a priority; it’s ingrained in our culture. At T.W. Frierson, we manage our safety program down to the color of the hardhat on each person’s head. We work tirelessly to protect our people and projects by striving for zero employee injuries while operating and delivering our work sustainably and responsibly. With over 160,000 total man hours worked on this project by more than 40 subcontractor partners, we experienced no lost time incidents. Considering the high hazards and amount of work on this project, we consider this a SAFETY VICTORY.
Living Our Core Values
Living our core values is exemplified throughout our company, but Joshua, Alex and Dan, our on-site project superintendents, took this to a whole new level. In order to maintain the schedule and keep the project moving forward, they took it upon themselves to pour large amounts of concrete after experiencing some setbacks and difficulties with one of the subcontractors. Their commitment to providing the highest level of customer service and doing whatever they had to in order to keep the project moving forward is what we refer to as “Digging the Pit” at T.W. Frierson. Learn more about our core values.
Summary
Located in downtown Nashville, this highly visible substation on NES’s main campus houses four transformers that distributes energy to more than 410,000 customers, including all of Nashville and Davidson County and parts of the six surrounding counties, covering 700 square miles. An aesthetically pleasing screening structure encloses the building, increasing reliability and safety, while also minimizing the eyesore aspect of infrastructure.
By The Numbers
Total Steel: 650 Tons or 108 elephants
Concrete: 10,000 Cubic Yards or 3.5 Olympic Swimming Pools
Excavated Material: 15,500 Cubic Yards or 4.5 Olympic Swimming Pools
HV + MV Cables: 20,000 Feet or 3.8 Miles
LV Cables: 30,000 Feet or 5.7 Miles
Copper Below Ground: 15,000 Feet or 2.8 Miles
LV Cable Terminations: 20,000 Feet or 3.8 Miles
View more photos of the project on Flickr.





