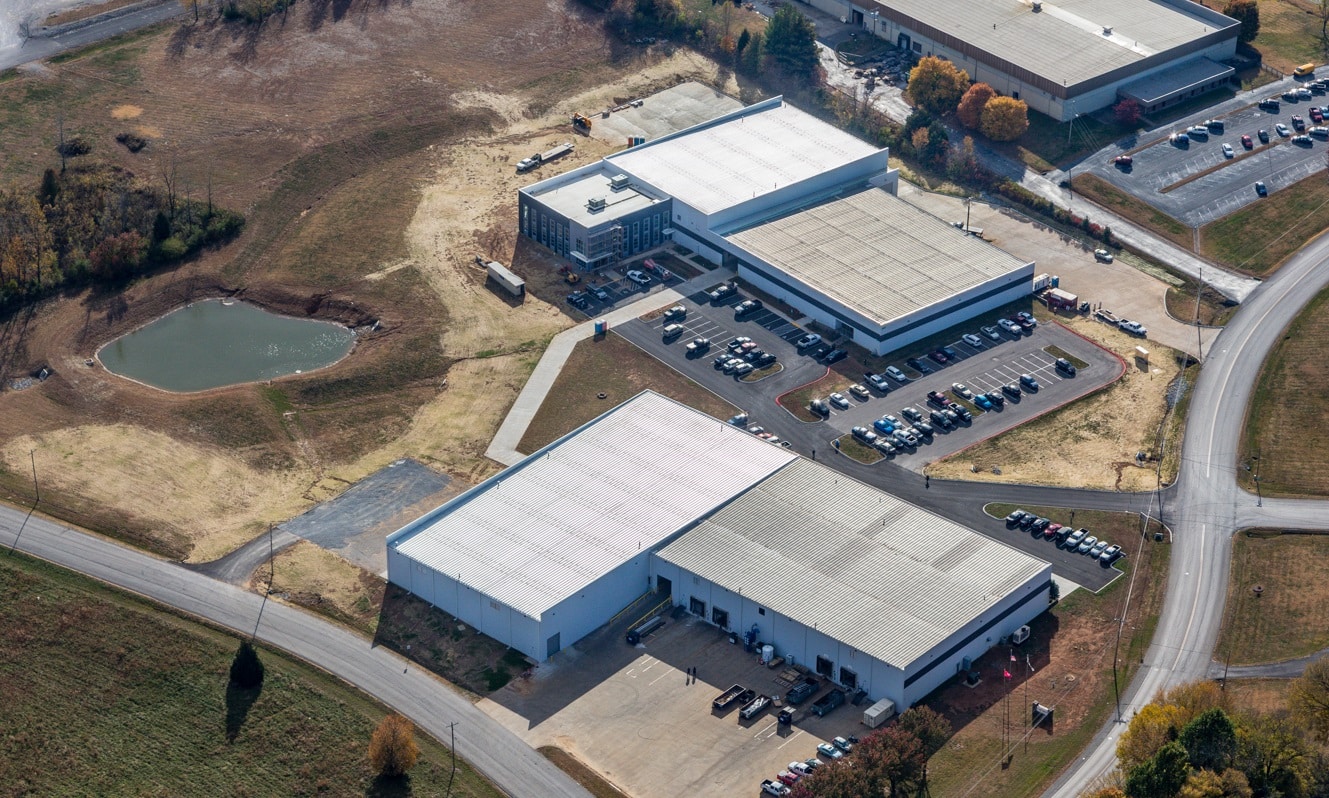
About JC Ford | Founded in 1944, JC Ford is a leading manufacturer in high-speed corn tortilla production equipment with production ranging from 1,000 to 8,000 dozen per hour. They also manufacture tortilla chip production lines, ranging from 250 pounds per hour to a completely automated 4,000 pounds per hour system. The company works with clients offering custom sized options for layout, design, equipment, product development and service to fit each client’s needs while maximizing resources and product quality, and supplies machines to General Mills, Frito-Lay and Tyson foods and draws a revenue of more than $50 million.
Relocating to Tennessee | This project is a great West Coast to Mid-South business relocation story where our team renovated and added onto two existing facilities in Columbia, TN to fit JC Ford’s manufacturing needs. JC Ford is a family-owned company based in Orange County, California, and after searching for a second location for ten years, Tennessee became their first choice because the state is at the center of their business. The majority of jobs created by this move will be available to Maury County residents and surrounding communities.
The Existing Facilities | The site JC Ford purchased features two existing warehouse facilities. The first building was originally constructed in 2003 and the second facility was added later in 2007.
New Construction | Our team broke ground in 2021, starting with a 32,500 square foot addition to the existing 30,100 square foot warehouse building that was originally constructed in 2003. This building is their manufacturing building where they make all of the parts for the tortilla machines. This is a Butler pre-engineered metal building with tilt panel exterior walls. There is an interior drive-in truck dock with a 7.5 ton bridge crane for unloading the trucks.
Simultaneously, we began the construction of a 24,120 square foot warehousing addition to the exiting 38,480 square foot warehouse that was constructed in 2007. This building is their testing and research building where they test new processes, equipment and materials before they implement them into their production line. This is a Butler building with tilt panel exterior walls that is connected by a 2-story office building. There is an interior drive through truck area where a 20 ton bridge crane is installed for unloading the trucks.
Finally, we began the construction of the new 12,800 square foot, 2-story office building addition that is connected to the warehouse. The office building consists of a reception area and a 2-story grand foyer that includes a cable rail guardrail and handrail system and several offices, conference rooms, a 2-stop elevator, a welcome center, gang bathrooms on each floor, open office space on each floor, a training and break room, and an office supply room.
The office building is a structural steel frame with composite concrete floors, exterior heavy gage framing and EIFS with punched window openings and storefront. The EIFS system is by Dryvit. Their “Reflectit” system should give you the look of ACM panels but at a fraction of the price. Extensive interior glazing throughout the office to provide increased daylighting and exterior glazing to provide views overlooking the newly created pond.
The manufacturing campus remained fully operational throughout construction.

