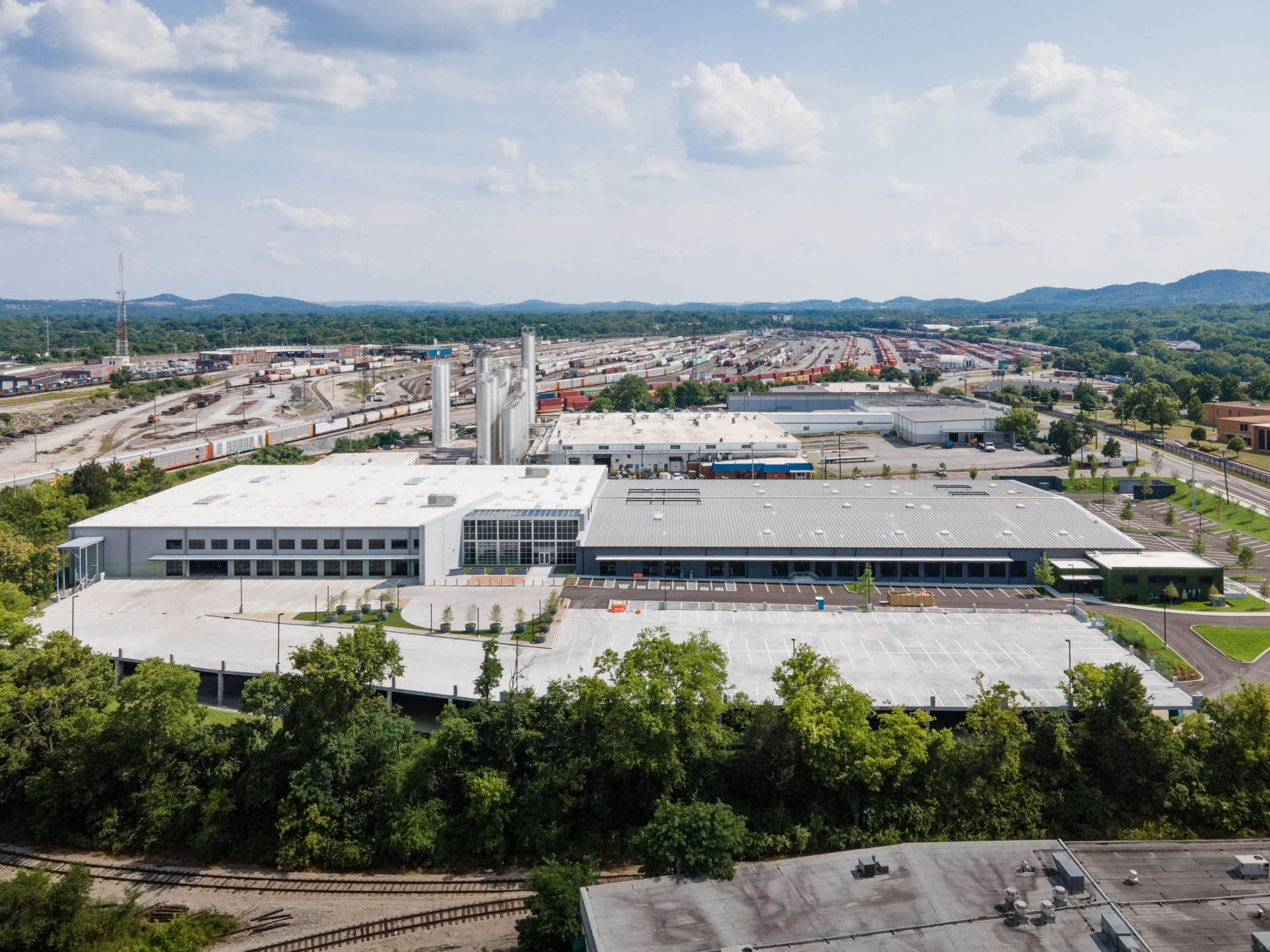Project Summary
This project consisted of converting an existing 130,000 square foot warehouse into approximately 160,000 square feet of Class-A creative office spaces. The project includes a new entry feature and a full range of best-in-class amenities including a fitness center with locker rooms, a coffee bar, a game room, collaborative meeting spaces, and an indoor/outdoor plaza.
A terrace style stair connects the main level to a new 32,000 square foot second floor structure, and will be used for collaboration or leisure space. The existing basement has been converted to parking which has been supplemented with a new two-story, 69,000 square foot parking deck.
Design Challenges
In order to meet market expectations for office space, elevated parking became a necessity. Additionally, marketing such a large facility to tenants presented the challenge of needing to create a main entrance on the long side of the facility. The Owner needed a design solution that would allow for a significant portion of the elevated deck to serve as an amenity space to accommodate a new main entry and forecourt. To add visual appeal, the motor court and entry was designed and constructed with a specialized decorative concrete topping slab and finish.
Post Tension Deck
The 69,000 square foot elevated post tension parking deck required loading capacity to accept fire truck turnout and truck deliveries for moving. Our team collaborated with the local fire marshall and Owner to accommodate code required access for fire trucks while maintaining cost competitiveness. This resulted in a significantly increased loading capacity adjacent to the building and a lower capacity in areas designated only for car parking.
Interior Mezzanine
Our in-house design team utilized the building’s original 1960s design information to design a new mezzanine for the building. Our team was able to complete the mezzanine by partially supporting it with the existing structure and we added 84 micropiles to support the new loads. The mezzanine was constructed in a portion of the building that was previously a high ceiling warehouse space, which allowed for additional office square footage and return on investment without needing to construct a new roof or building addition.
Concrete Scope of Work
– 69,000 square foot post tension elevated deck
– 32,000 square feet of elevated deck thickened for additional loading
– 7,000 square foot motor court with adjacent 4,100 square foot turf landscape and outdoor recreation area
– 66,000 SOG parking below elevated PT slab
– 36,800 square foot newly constructed mezzanine
– 84 micropiles
Parking Counts
– 187 Spaces on the elevated deck
– 214 space at grade in the below parking deck
View more project photos on Flickr – https://flic.kr/s/aHBqjzzVjw

