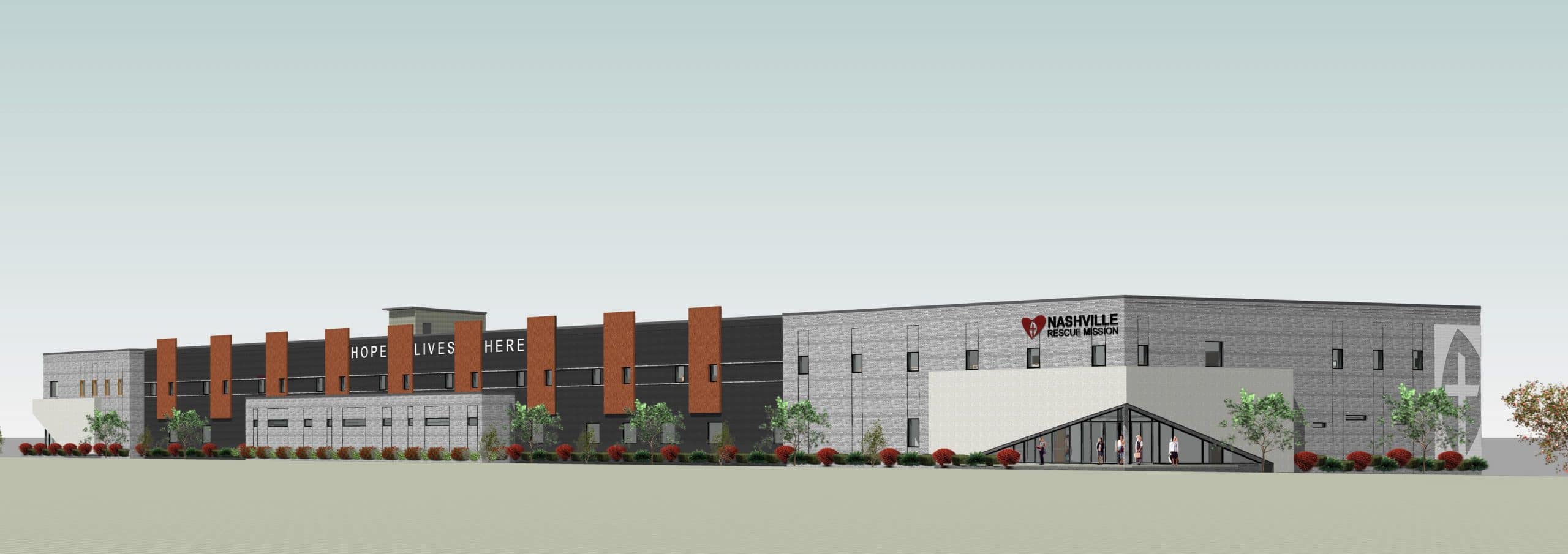Our relationship with the Nashville Rescue Mission dates back to 2014 and includes several renovation projects to both the downtown Men’s Campus and the Women’s Campus on Rosa L. Parks Boulevard in Germantown.
Why a new campus?
Rev. Glenn Cranfield, president and CEO of the Nashville Rescue Mission, has emphasized that the number of women experiencing homelessness, “especially those with small children” and utilizing the Mission’s services is increasing steadily and that this necessitated a larger facility with increased capacity. With the growing numbers of homeless women and children in our community, there comes a need to expand.
The Original Campus
The Nashville Rescue Mission’s Women’s Campus buildings were constructed as wood framed buildings in the 1980’s and had been remodeled and added onto many times. The Mission first approached DCi and T.W. Frierson in 2016 about a complete tear down and new construction of the Women’s buildings because the existing facility had simply outlived its usefulness.
Rezoning
Design of the project began in earnest in 2019 and consisted of a compact building on the southern end of the property. The design required our team to collaborate with Metro Nashville and the Rescue Mission to rezone the 14 separate parcels that had been assembled over the years into a single property. Originally, the 14 lots were split into five properties that covered 2.59 acres zoned for mixed-use and commercial service. The rezoning application was submitted in December 2019.
The first half of 2020 was spent actively seeking approval from local neighborhoods, Metro Council Members, and the Planning Department, until Covid-19 effectively shut down Planning Commission meetings — our ability to rezone the property became very uncertain during this time. In August 2020, the decision was made to redesign the building so that it complied with existing zoning, which meant stretching the building over 3 different zoning districts so that each district had the maximum sized building allowed.
The New Facility
The final design is a 71,880 square foot building with two stories and a basement, with entries on Rosa L Parks and the public alley. The building features Dayrooms, Chapel, Cafeteria, and Dorm Rooms, and serves the two groups of women using the Mission’s services: women who need short term emergency food or shelter, and women part of the long-term Life Recovery Program.
The women’s campus will house 348 beds in the emergency services dorms, which is 166 beds more than the previous building offered. It will offer a larger kitchen and a cafeteria with a seating capacity of 156 people. The building will feature a significantly larger chapel, which will seat 375 compared to that of the previous building, which accommodated 225. In addition, the building will provide 20 family units as opposed to the original eight. It will also feature larger classroom, office and meeting spaces to better serve the community with counseling and education. Likewise, restroom and shower capacities will also be larger, and the facility will provide better accessibility for individuals with mobility impairments.
The grounds also will come with an improved playground and will add a play area meant for older kids so that each age group has a safe play area. The campus will offer enhanced security features, more parking availability and a designated service entrance separate from the main entrance.

