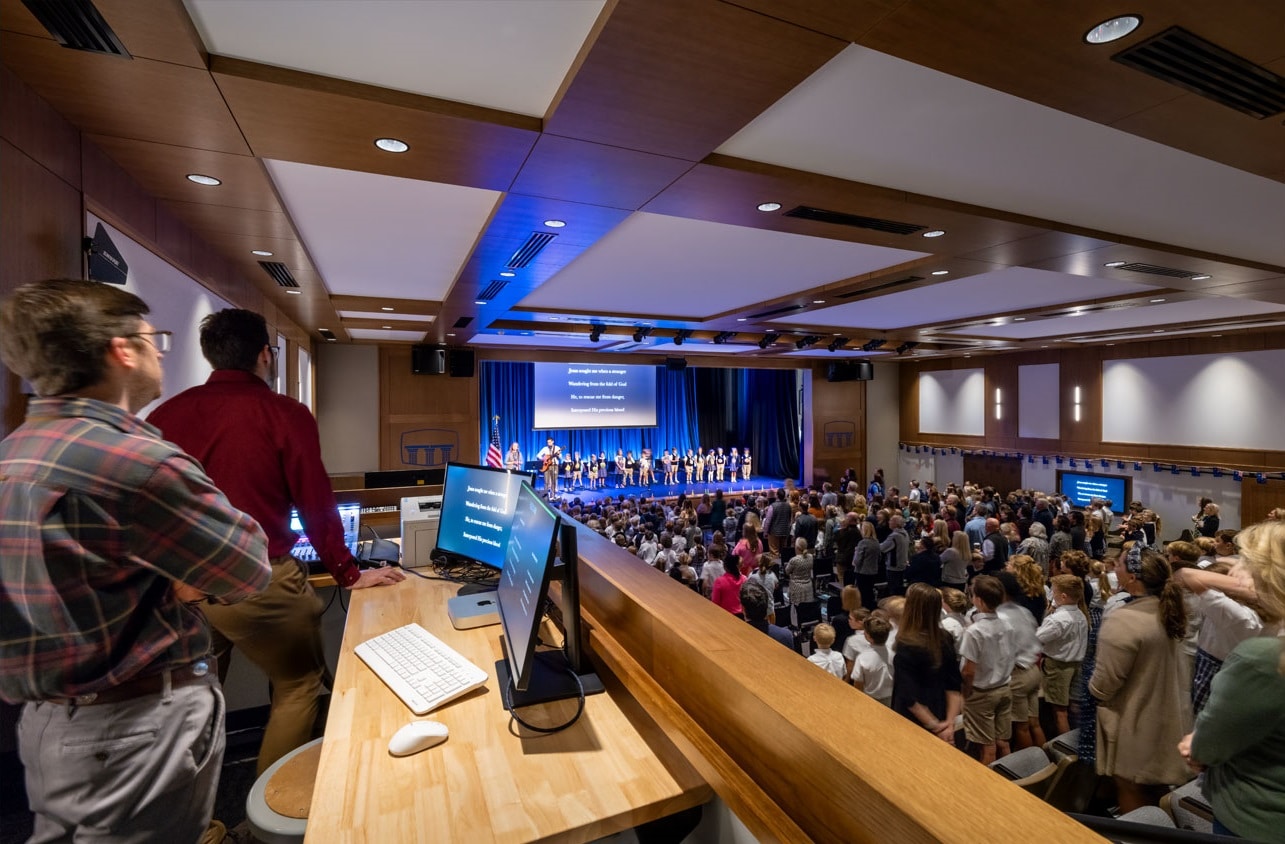For over five decades, St. Paul Christian Academy has stood as a beacon of excellence in education in Nashville, fostering a nurturing environment for students to thrive academically, creatively, and socially. At the heart of this esteemed institution lies a commitment to continual improvement and innovation, evident in the recent completion of the Dining Hall + Theatre Renovation and the commencement of McGuffey Hall – Second Classroom Addition, both undertaken in partnership with ESa.
Dining Hall + Theatre Renovation
The Dining Hall at St. Paul Christian Academy has long been a symbol of community and collaboration, serving as a gathering place for students, faculty, and families. However, recognizing the evolving needs of its constituents, St. Paul Christian Academy embarked on a journey to reimagine this space into something truly extraordinary.
The upgrades are as impressive as they are extensive. A stage fit for Broadway productions takes center stage, complete with state-of-the-art audiovisual equipment and improved acoustics to ensure every note is heard with crystal clarity. Flexible seating arrangements offer versatility, allowing the space to adapt to the needs of any occasion. And let’s not forget the newly introduced dance studio—a haven for budding performers to hone their craft in a space designed to inspire creativity.
Externally, the campus has undergone a facelift, with architectural enhancements that pay homage to St. Paul Christian Academy’s rich history while embracing a modern aesthetic. Palladian windows flood the interior with natural light, creating an inviting ambiance that is as warm as it is welcoming. Indeed, the Dining Hall + Theatre Renovation stands as a testament to unwavering commitment to excellence in all endeavors.
Throughout the renovation process, T.W. Frierson Contractor, Inc. worked diligently to ensure minimal disruption to the daily operations of the Academy. Phasing the construction allowed the Academy to remain operational, providing a safe and conducive learning environment for students and staff alike. Safety features were also integrated into the design and construction process to prioritize the well-being of everyone on campus.
McGuffey Hall – Second Classroom Addition
As St. Paul Christian Academy looks towards the future, it recognizes the importance of providing students with facilities that are not only conducive to learning but also reflective of the Academy’s core values. This sentiment is embodied in McGuffey Hall – Second Classroom Addition—a visionary endeavor aimed at expanding and enhancing the Lower Academy experience.
With the addition of new classrooms, McGuffey Hall is poised to become a hub of learning and exploration, where students can cultivate their curiosity and pursue academic excellence under one roof. But this project is more than just bricks and mortar—it’s a testament to St. Paul Christian Academy’s commitment to holistic education.
In addition to classrooms, a dedicated common room is being designed to foster community and camaraderie among students of all ages. Here, students will have the opportunity to engage in cross-grade activities, parent events, and hands-on learning experiences that extend beyond the confines of traditional classrooms.
With an anticipated completion date of August 2024, the renewed McGuffey Hall is set to be a vibrant center for educational and community activities—a place where the seeds of knowledge are sown, and the bonds of friendship are forged.

