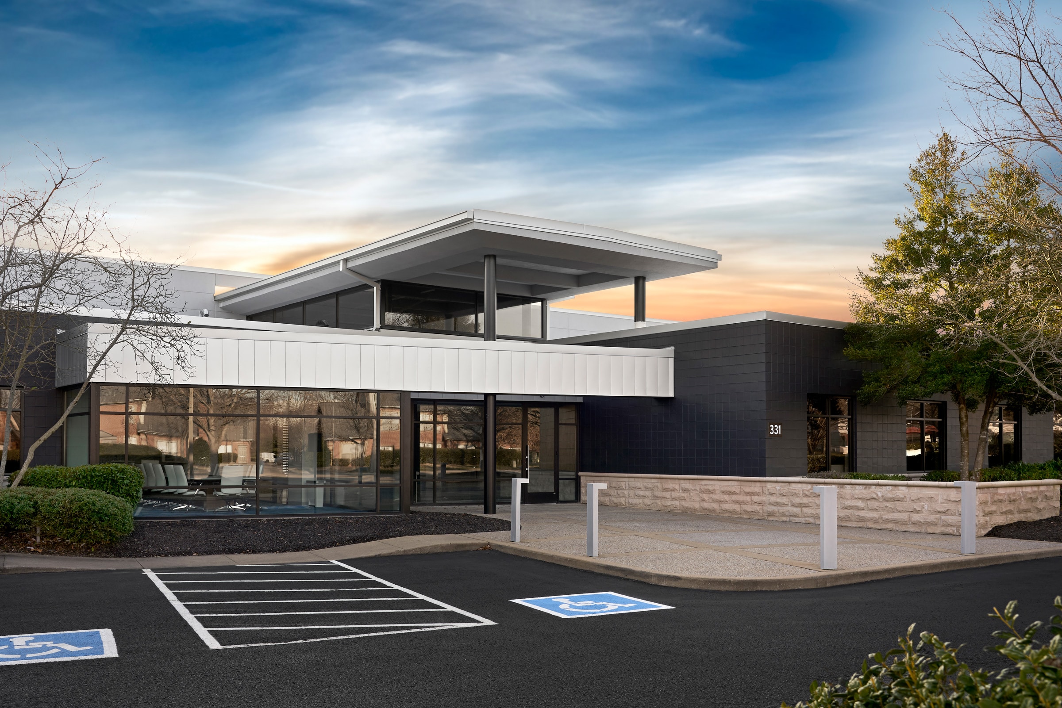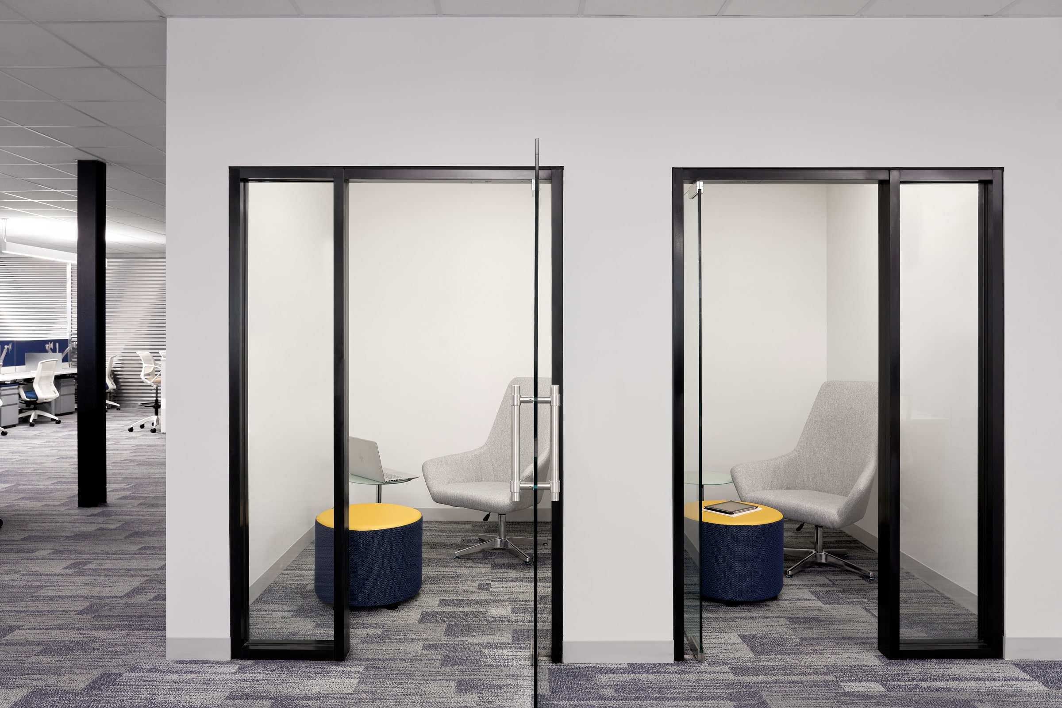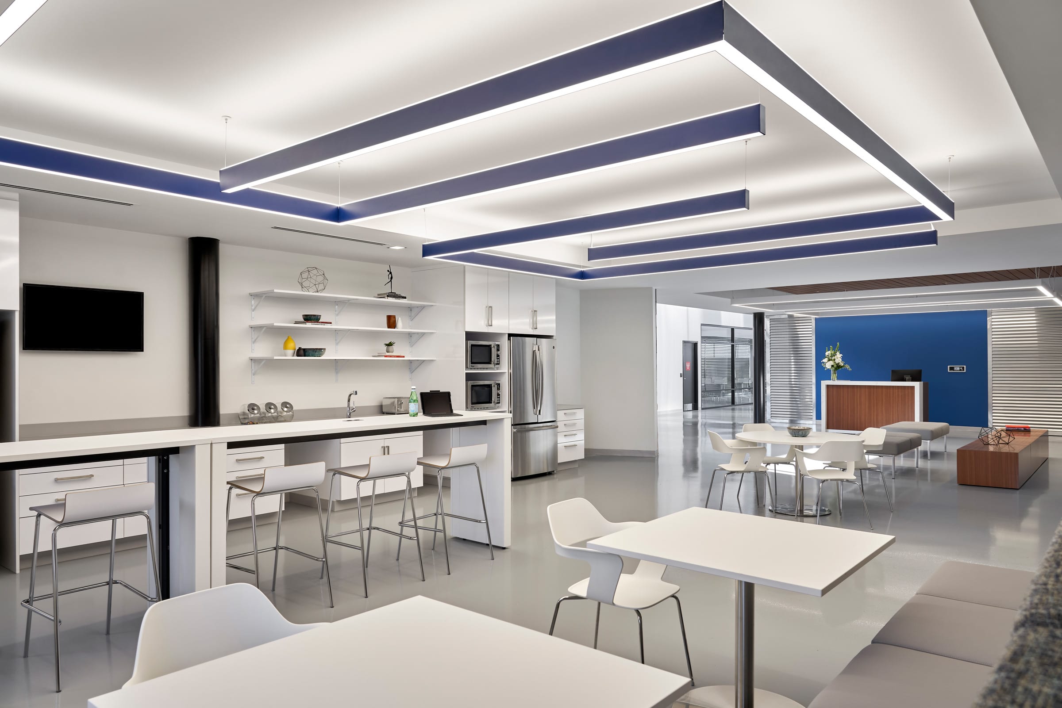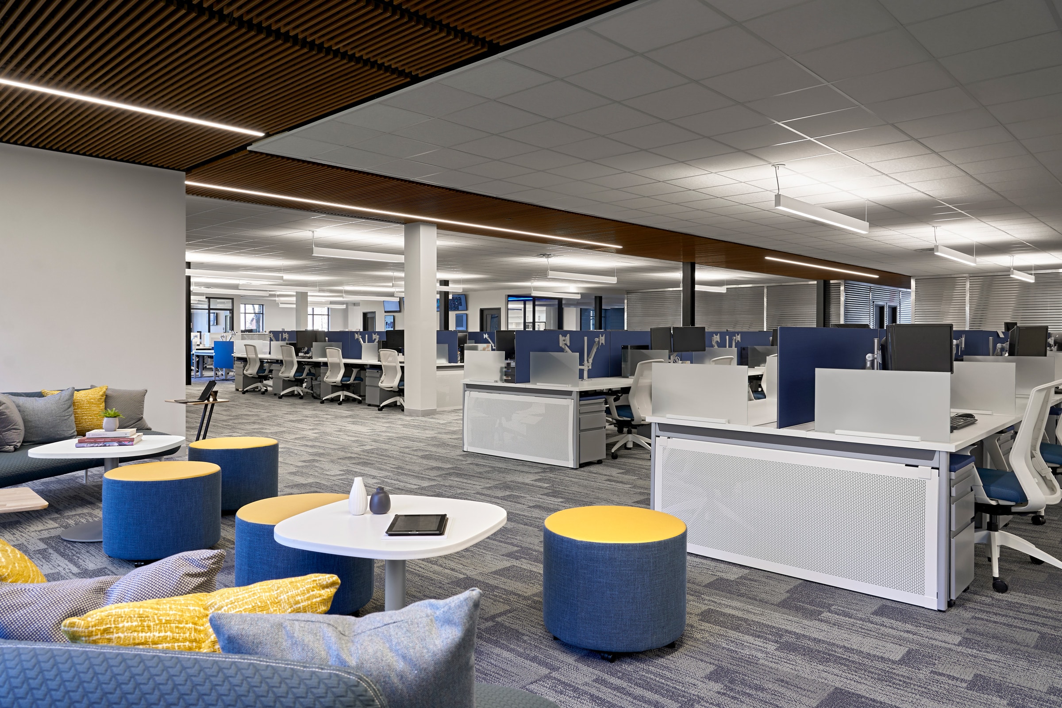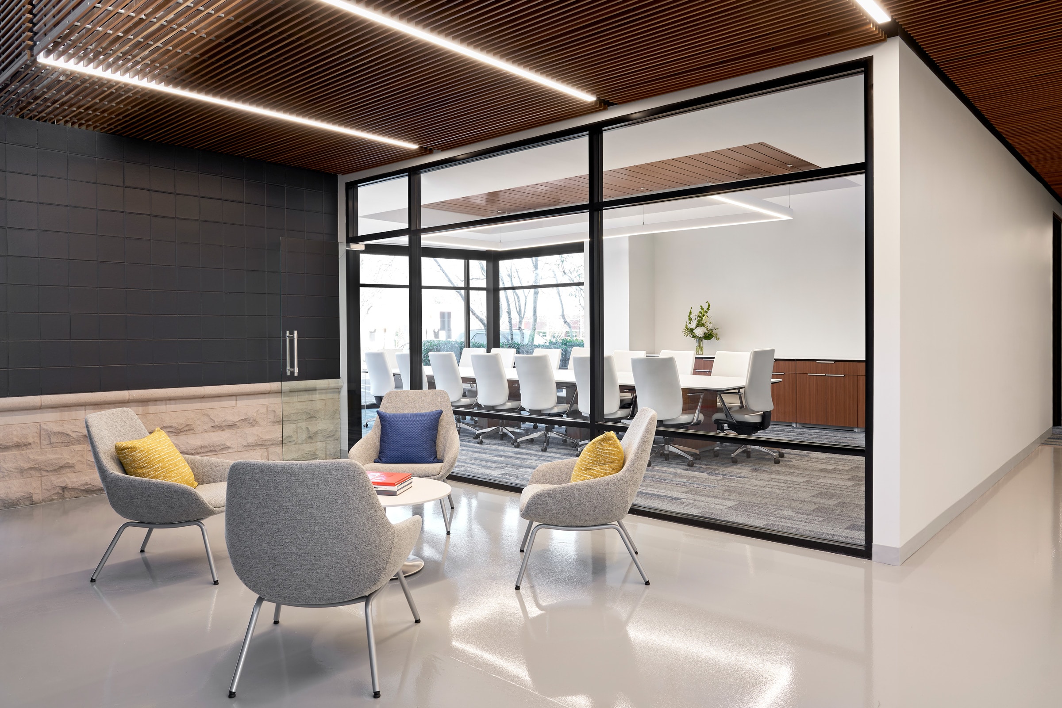
Prime Healthcare Services
Prime Healthcare Services
Franklin, TN
46,500
Architect: Hereford Dooley Architects
The renovation of this single-story structure for a leading national medical management company included approximately 46,500 SF. The building includes a 12,000 SF sheet metal warehouse/shop space, and a 34,500 SF commercial office space. The scope includes the demolition of much of the commercial office space, removal of existing finishes, a complete interior renovation, required code updates to modernize the building, and exterior renovations to the existing building envelope.
