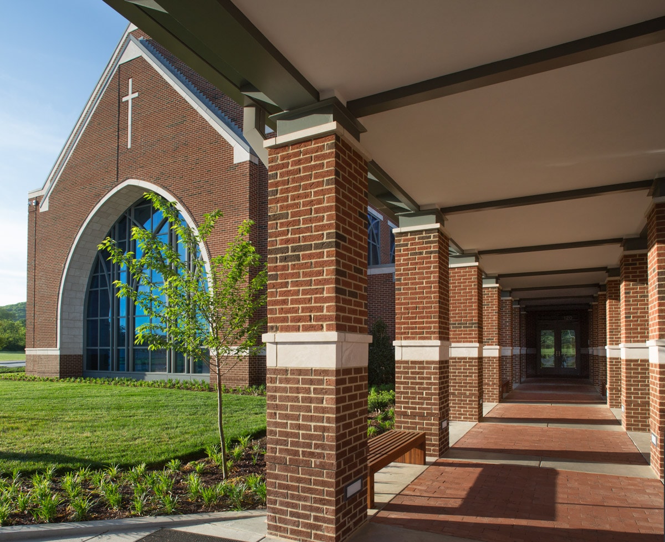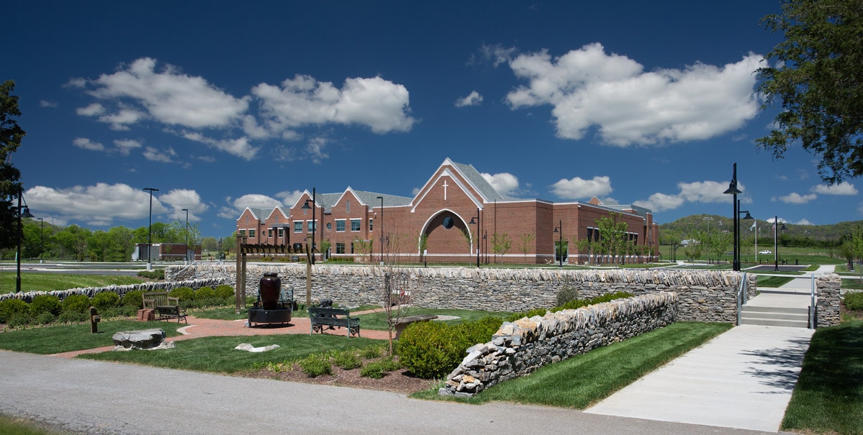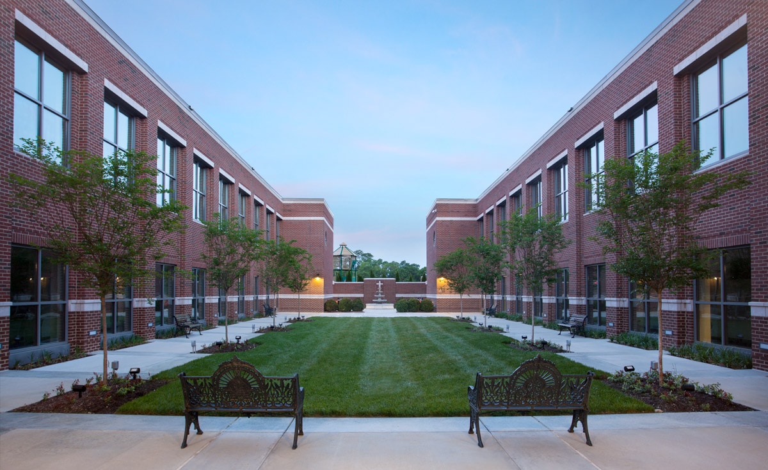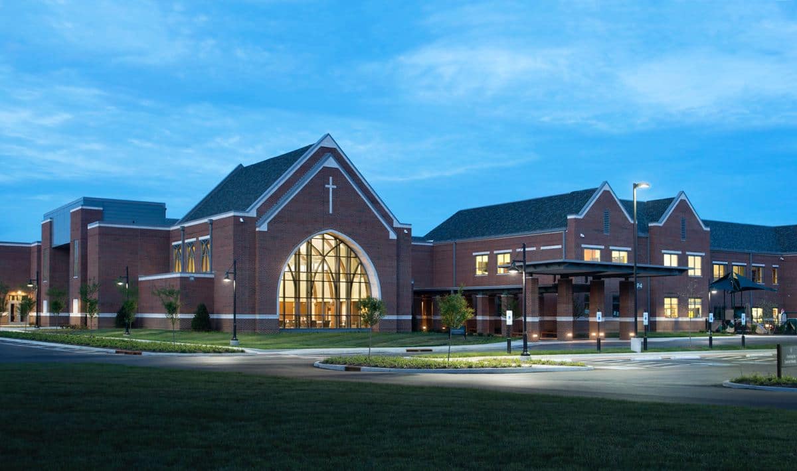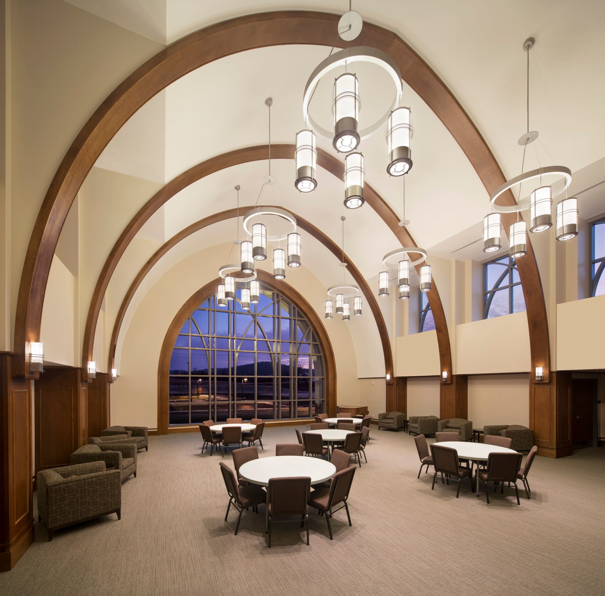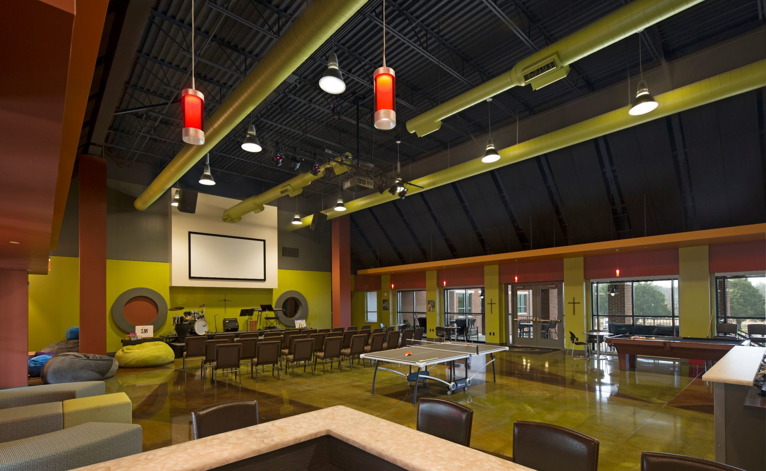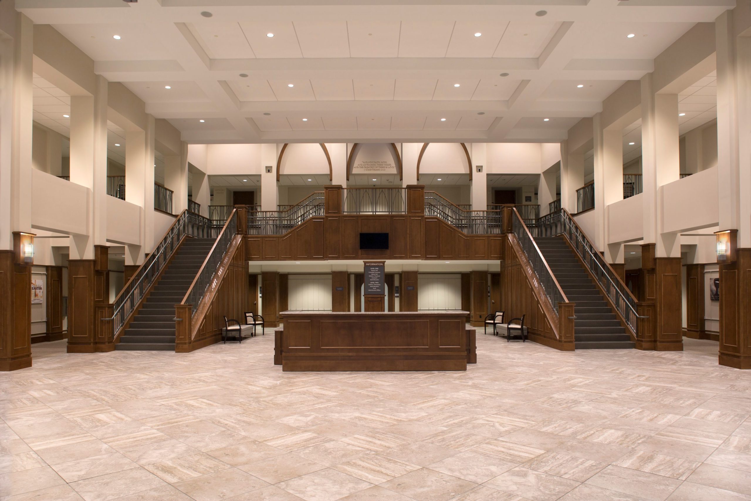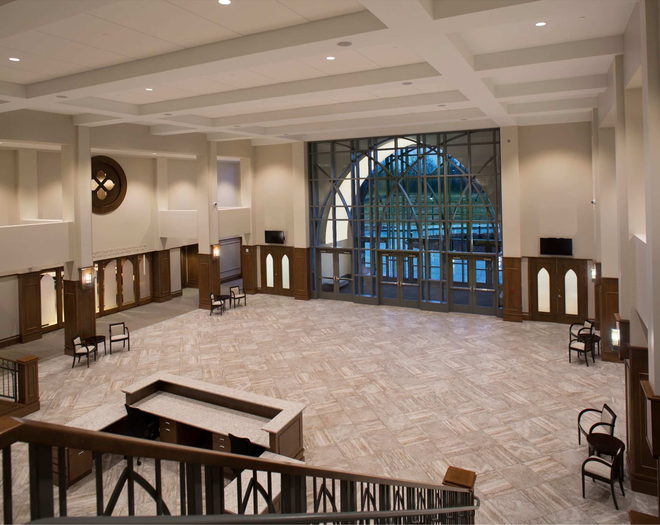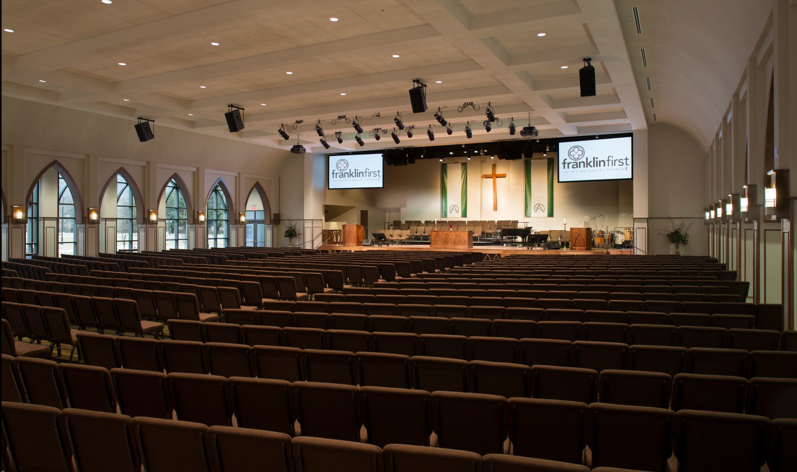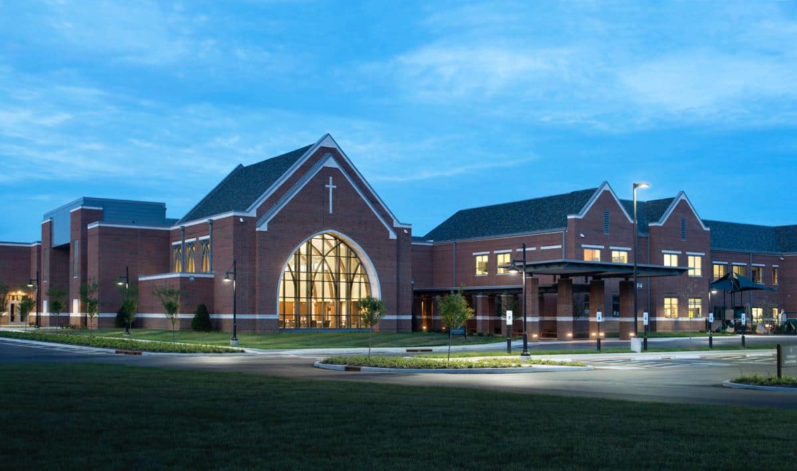
Franklin First United Methodist Church
Franklin First United Methodist Church
Franklin, Tennessee
86,570 SF
Tuck Hinton Architects, PLC
Constructed on 107 acres of a former horse farm, the new campus facility includes a main worship center that seats 850, 50 classrooms and multi-use spaces for ministry and community outreach. In addition to the various high-end finishes throughout the building, gothic architect curtain wall systems were installed on the building to reflect mimic the churches’ original historic sanctuary, Circa 1872.
