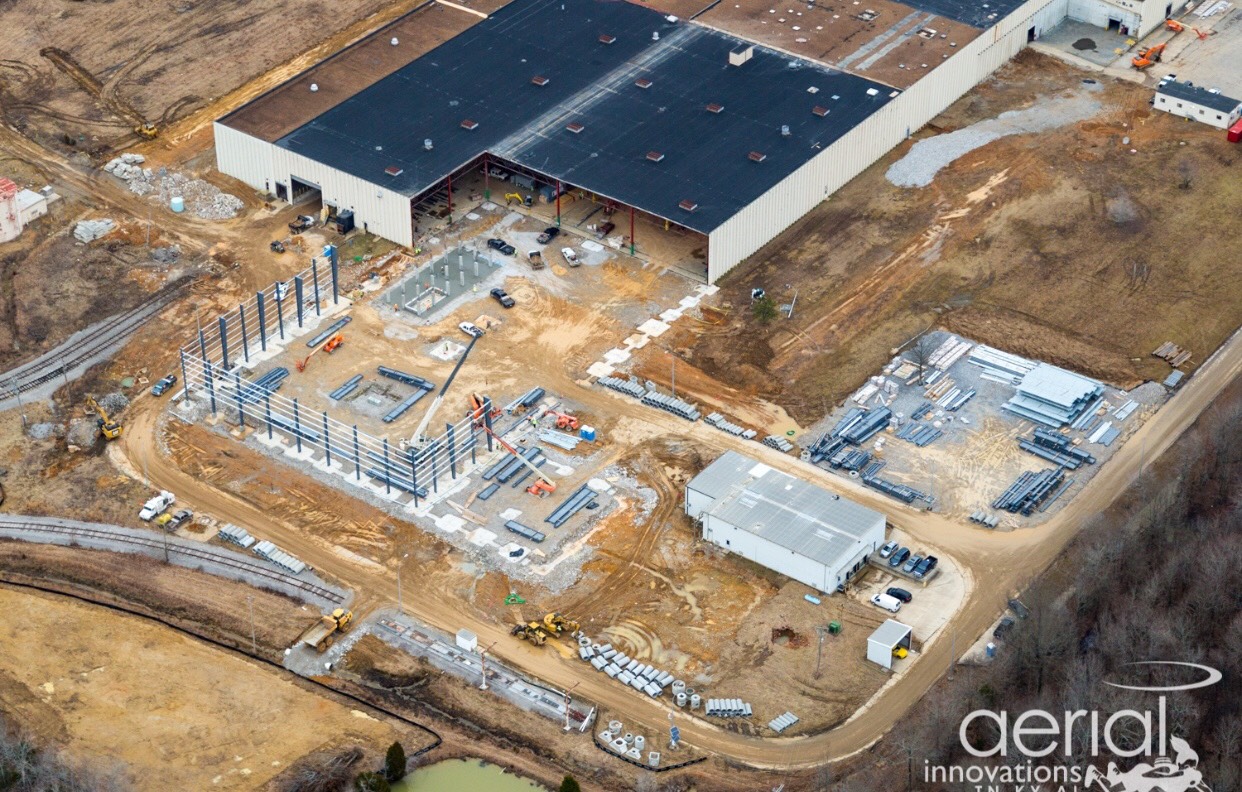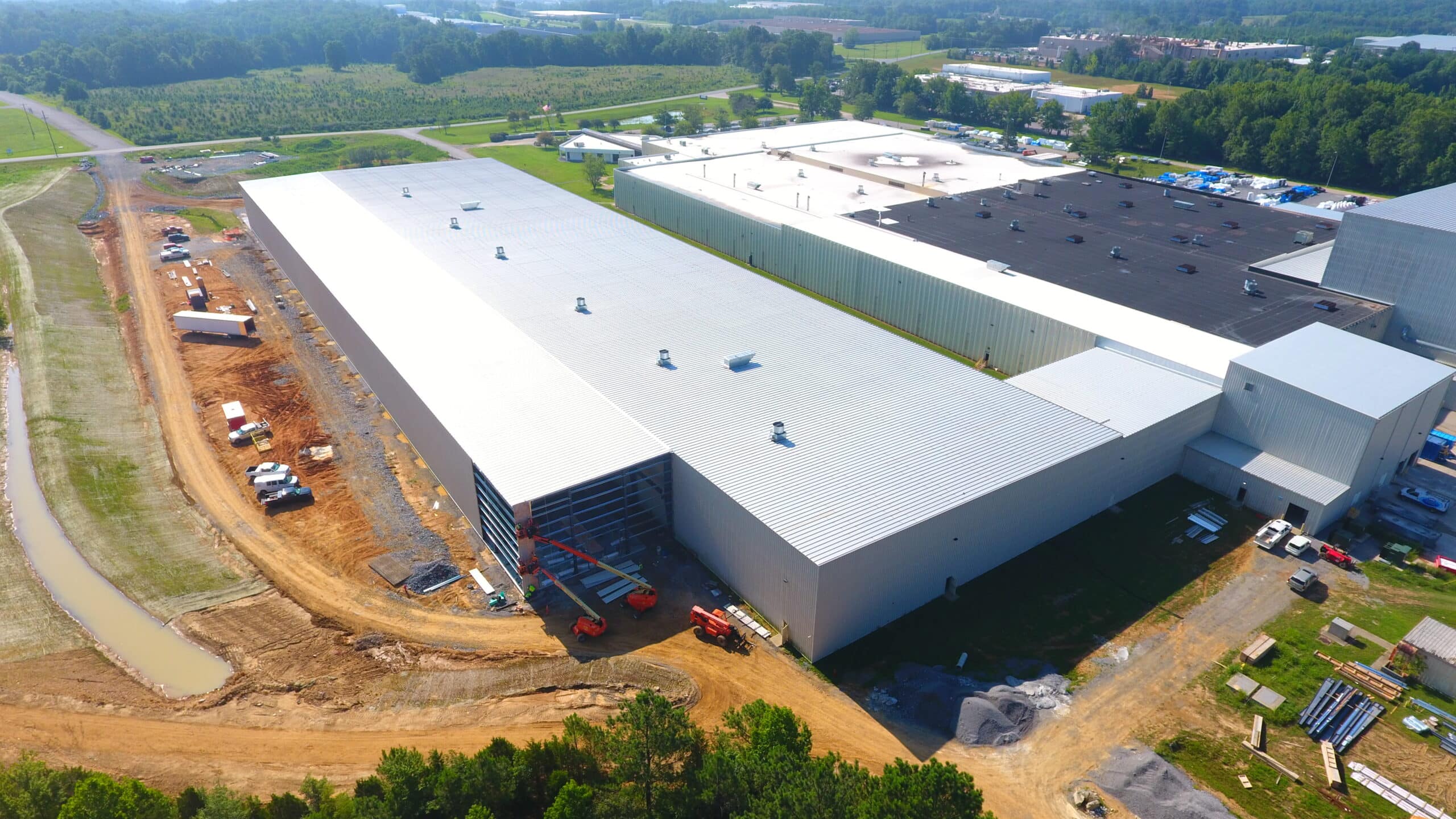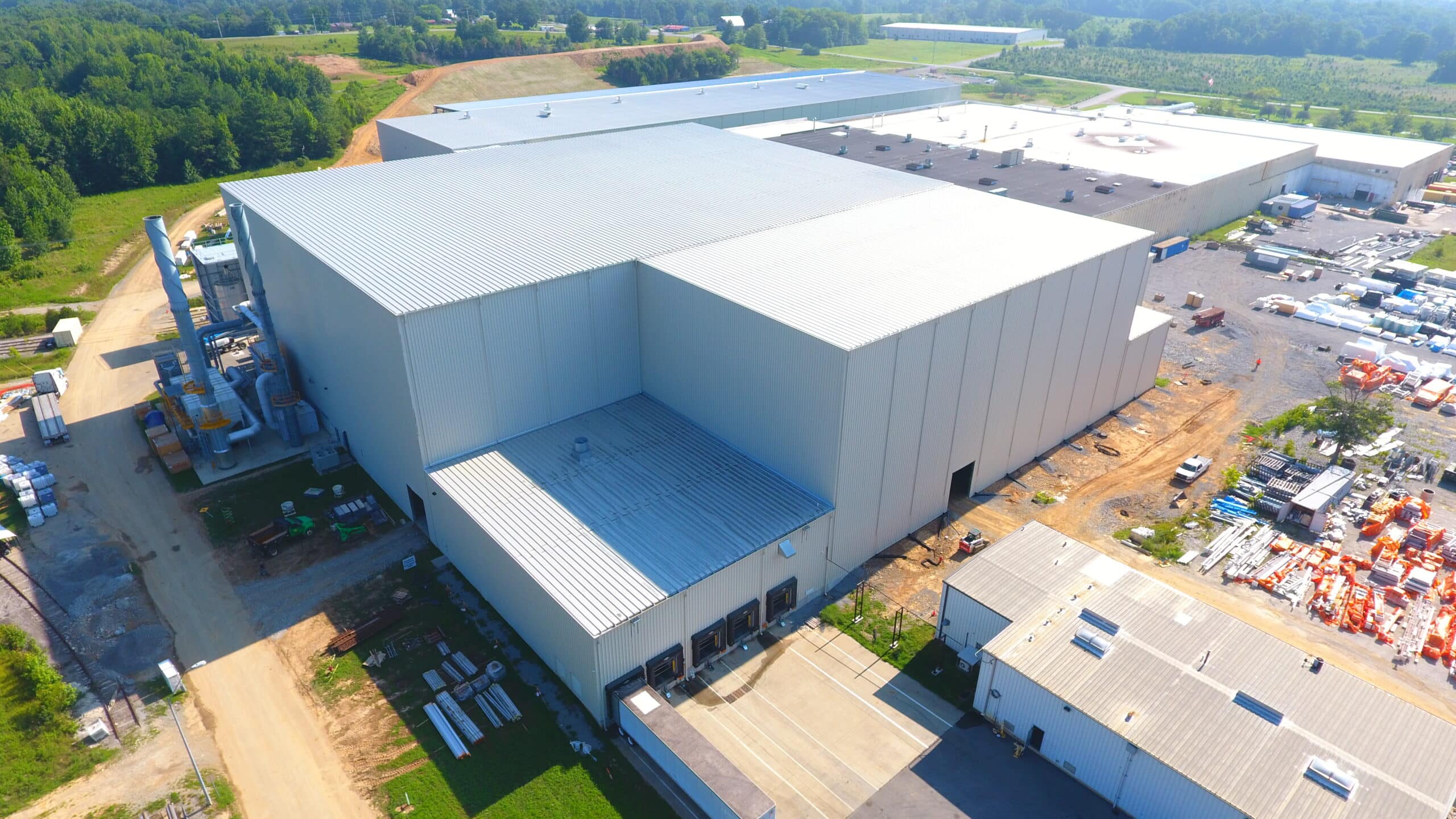
Daltile Campus Expansion
Daltile Campus Expansion
Dickson, TN
496,000 SF
DCi
TWF completed several projects simultaneously at the Daltile campus. The projects included an adaptive re-use of a 350,000 SF facility and adding a 70,000 SF, 95 foot tall receiving and body prep building on the inbound side of the original facility. The original 350,000 SF plant was reserved for the primary production where pressing and exposure to the kilns produces the porcelain plates. A highly automated 175,000 SF warehouse and distribution facility was attached to the out-bound side of the original printing plant to accommodate finished products, and easily get them on the road to their customers. The site has access to rail, and with additional land has the capability of significant growth in the near future.



