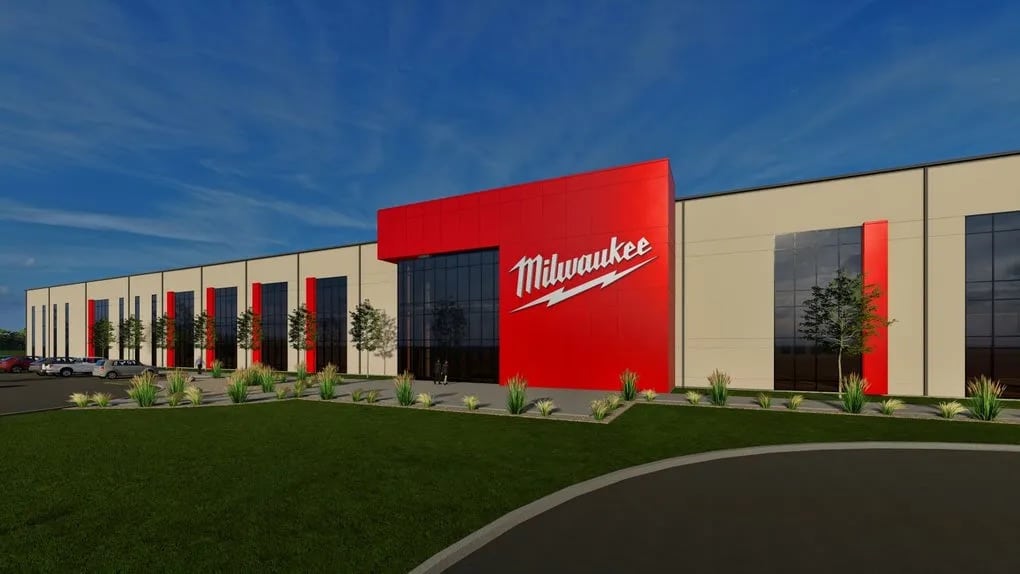In August 2021 we were approached by Riley Construction about partnering on a design-build project for Milwaukee Tool that would be built in Grenada, MS. Riley has had previous success building for Milwaukee Tool, but had limited knowledge of the subcontractor market in this region. They reached out to us because of our proximity to the site, our knowledge of working in this region, our self-performance capabilities and our design-build expertise.
DCi worked closely with Milwaukee’s architect, Steven Perry Smith, to take their conceptual drawings to a complete set that is ready for construction.
Of particular importance to Milwaukee is showcasing their brand. The main entryway and office spaces will be heavily branded and has required close coordination and approvals with their branding department. We are currently in the process of assisting to develop a fully rendered virtual walk-through of the interior spaces for Milwaukee’s Brand Department to “experience” the building prior to finalizing the interior finish selections.
One of the unique features of this building is the wall system that consists of insulated precast walls and a Kirby Pre-engineered Metal Building. The building is situated on the 80-acre site to be highly visible from the interstate, requiring a high level of finish on the exterior of the building. All the wall panels will be custom color matched to Milwaukee’s “TOR Red” and “Bungalow Beige” to make the brand easily recognizable as people are driving by.
This facility will feature approximately 353,000 square feet of manufacturing space where the company will make Sawzall blades and hole saws. The power requirements for their process required the design and construction of a dedicated substation on site. It will also be home to a 110,000 square foot service center, where customers can send in their tools to be repaired or replaced and a 61,000 square foot office and mezzanine. Additionally, the 80-acre site allows Milwaukee to expand their existing footprint and add an additional building in the future.
In an effort to recruit potential employees and to give back to the community, unique to this facility because of its rural location, Milwaukee is investing in the creation of a Clinic and Wellness Center within their new facility. The Clinic will be staffed with licensed professions for employees, their families, and the community to visit when they are sick or needing their annual check-ups. There will also be a Fitness Center equipped with standard gym equipment that will be available for employees and their families to utilize.
This facility is currently under construction as a partnership between T.W. Frierson and Riley Construction and is anticipated to be complete in Mid-2023.
Building designed by: Craig Polancich, Senior Design Project Manager

